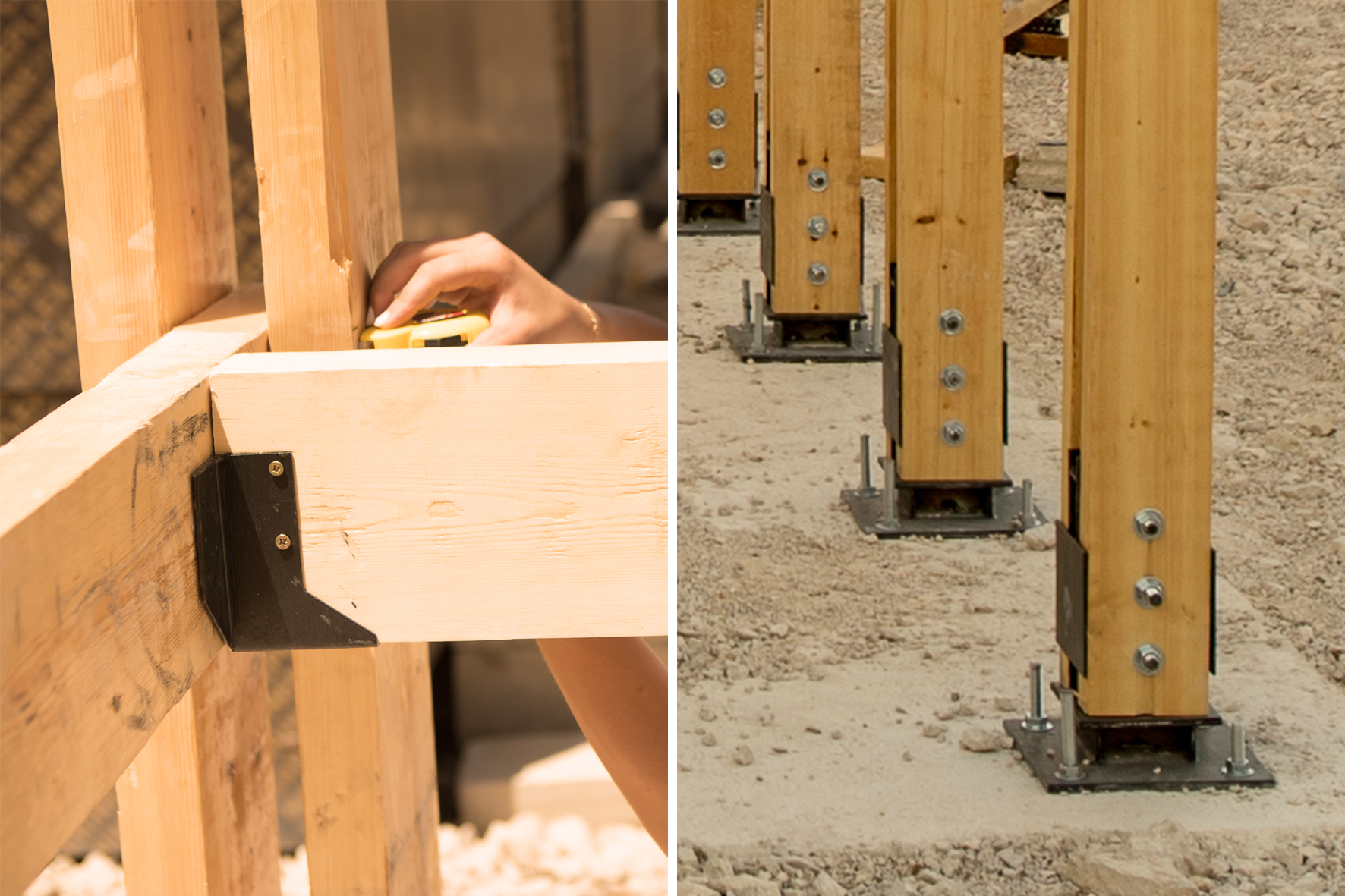Bar Elias, Lebanon, 2015

This project comprises a playground design that built the capacity of local providers to use a new construction technique using existing local materials. It consists of a wooden, modular, structure that is assembled on site. CatalyticAction worked with Arup Italia engineers to design elements such as joist hangers and footings that could be fabricated with locally available materials and skills.
Joist hangers are widely used to join timber elements together, and are usually made from steel or aluminium. Through this project, the local welder learned to make these and provided the needed elements. This added to their skills which may result in additional income and an improved livelihood.
The footing element was designed to remove the need for diagonal bracing in the structure, which would have compromised the circulation around and across the playground structure, making the play experience less dynamic. It further allowed the timber pillars to be lifted from the ground to avoid water and humidity. The project resulted in a context- specific and innovative design solution.
